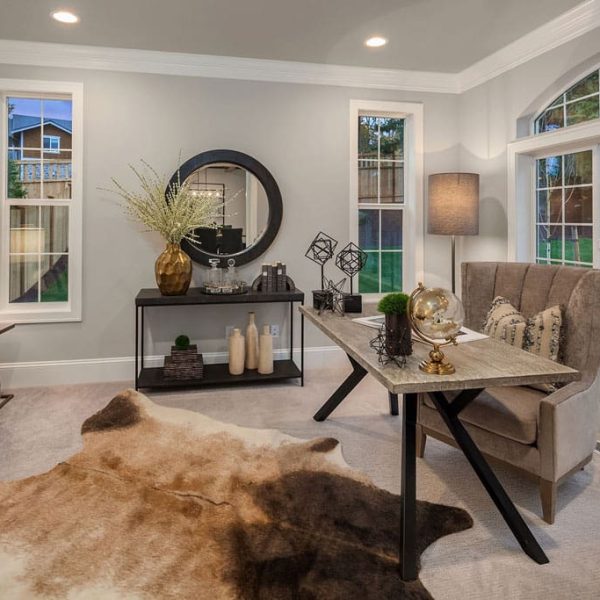Clyde Hill
9041 Northeast 28th Street | Clyde Hill
SEPT 2024
A New Modern Design In Clyde Hill
This contemporary masterpiece in the heart of Clyde Hill has been intentionally designed with timeless features and modern convenience in mind. A floating glass staircase and a two-story foyer highlight the dramatic entrance. An entertaining island and a Sub-Zero side-by-side refrigerator and wine fridge anchor the gourmet kitchen, which seamlessly flows into a butler’s pantry and naturally lit formal dining room. The two-story great room features built-in cabinetry and a luxurious white stone fireplace surround. The main floor theater or second office features a dry bar, perfect for snack storage or a popcorn machine. The private multi-generational suite on the same floor has a walk-in closet, full bath, fridge, and breakfast nook.
On the second level, the stunning primary suite wing has a fireplace, a luxurious 5-piece bath with heated floors, and an oversized walk-in closet with a connected double laundry. All generous secondary bedrooms have connected ensuite baths and walk-in closets. The spacious upper floor also features a bonus room with a kitchenette and a separate exercise or wellness room.
This Clyde Hill home has a 3-car garage equipped with an electric car charging station. The garage opens to a mudroom with a convenient laundry area, perfect for Pacific Northwest rainy days.
It is a shy half-acre, park-like setting with grounds. The great room’s oversized doors open to a private outdoor living space with a fireplace, skylights, outdoor heaters, a built-in grill, and a miniature fridge. It is outstandingly close to West Bellevue amenities, downtown Bellevue, and world-class schools: Clyde Hill Elementary, Chinook Middle School, and Bellevue High School.
- Easy access to I-405 and I-520, Downtown Bellevue amenities, & Major Tech Campuses
- Spacious 2-Story Great Room With Sliding Glass Wall System to Outdoor Patio
- Private Outdoor Covered Living Area With Fireplace and Outdoor Grill
- Designer Primary Suite with Five-Piece Bath, Heated Floors, & Connected Laundry
- Main Floor Guest Suite with Ensuite Bath and Private Kitchenette
- Flexible Upper-Level Bonus Space, Den, Fitness Area, and Home Theater
- 3-Car Garage with Connected Mudroom and Additional Laundry Zone
- North-Facing Front Door
- Smart features include car charger, Ring Doorbell, Nest, Brilliant Switches, + More
- Clyde Hill Schools: Clyde Hill Elementary, Chinook Middle School, Bellevue High School
NEED MORE INFO ABOUT HOME BUYING?



